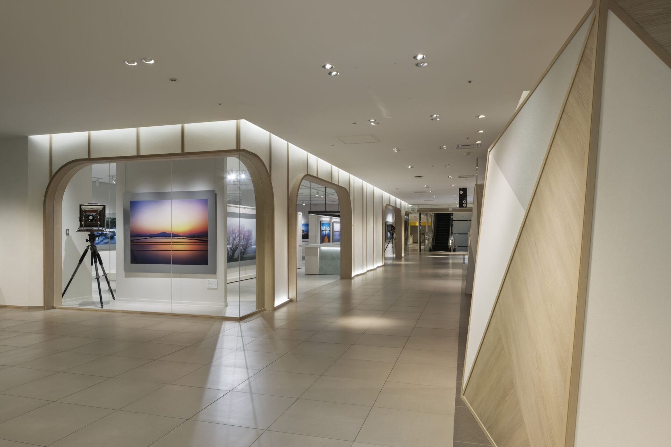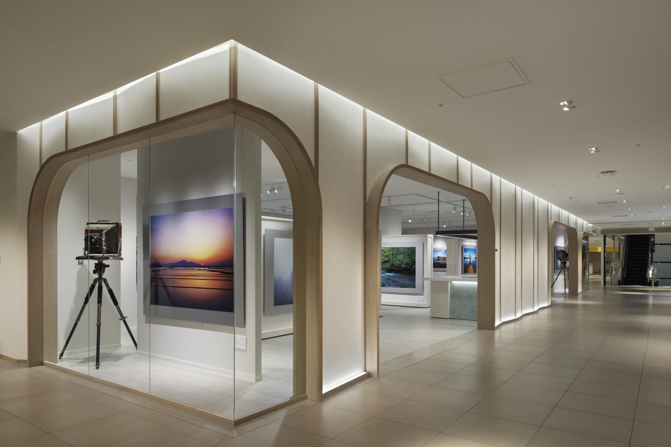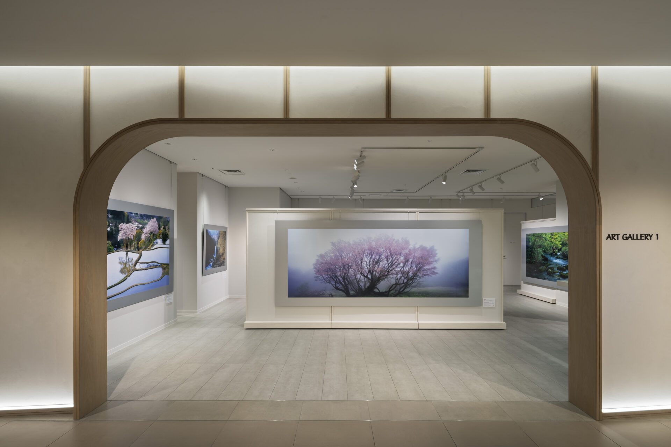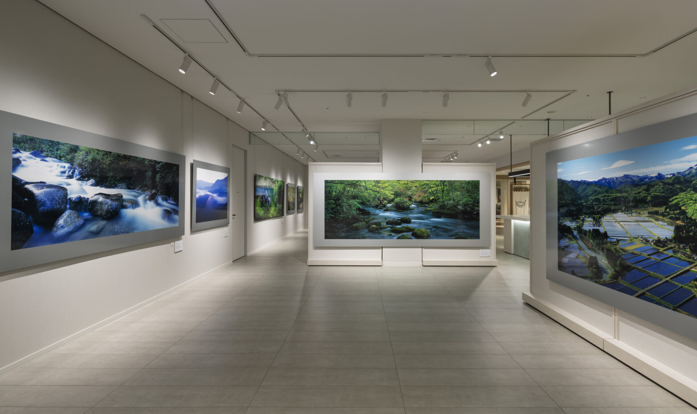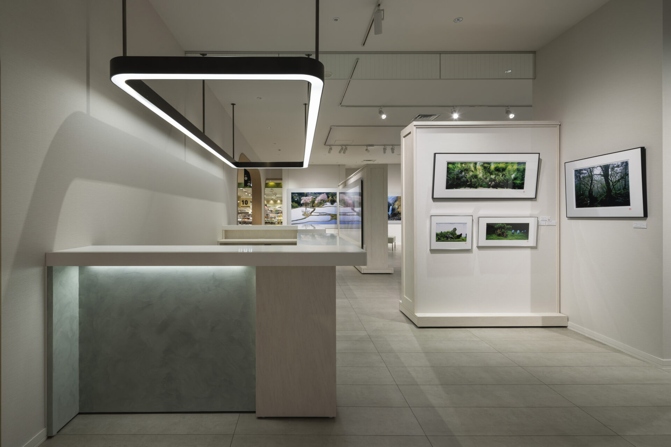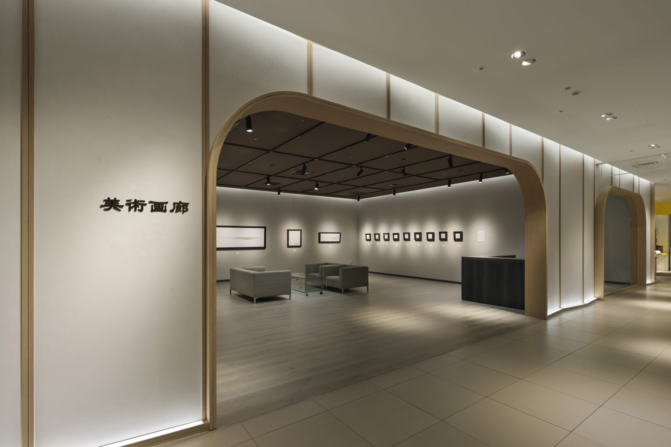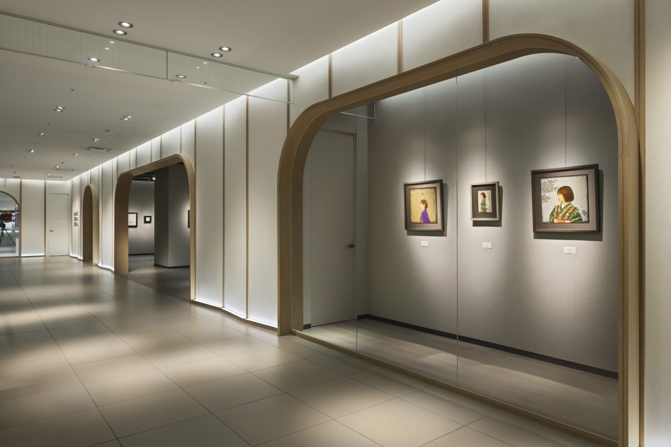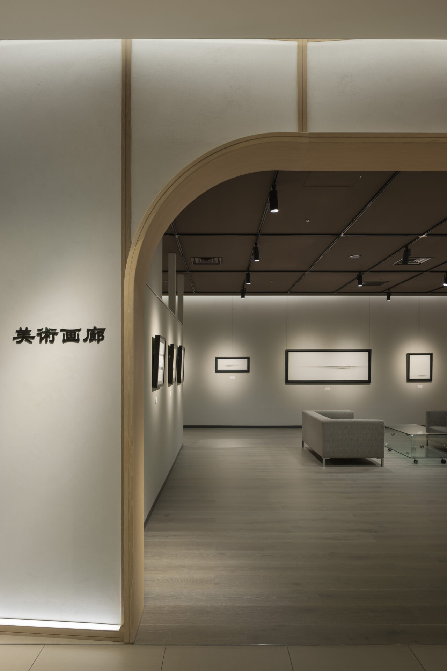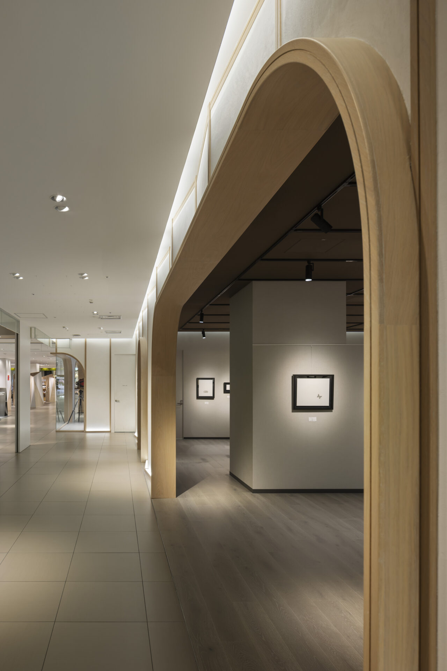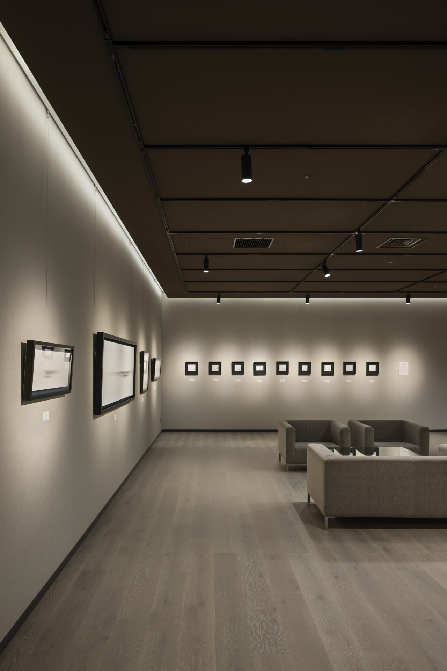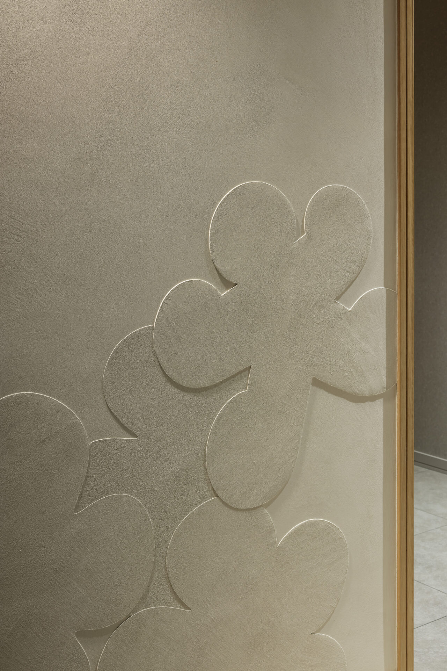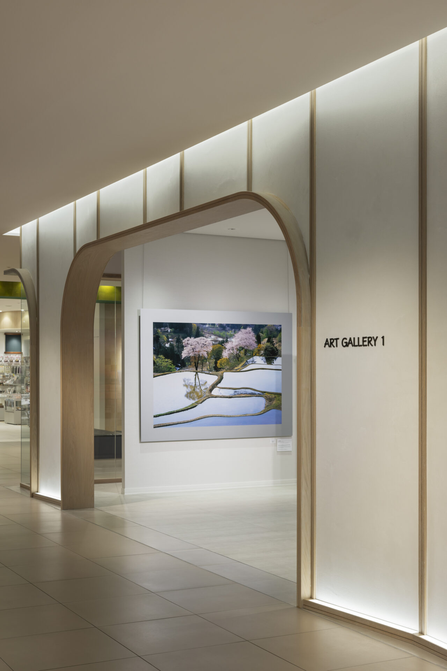
大丸東京に設計された、現代アートギャラリーと画廊の改修デザイン。
“屏風“をファサードの設計言語とし、木フレームの連続と開口、折り目をなぞる縦リブが光の稜線を描いて歩行者の視線を拾い、見る角度で“見せる/秘める”が切り替わるモジュール(ゲート/ショーウィンドウ/サイン兼用)によって通路側の認知性と回遊を高めつつ、背後の二つのギャラリーを一つの明快な外観アイデンティティに束ねるデザインです。
Using the fold of a traditional byōbu as the façade’s design language, a sequence of timber frames with soft-radius portals and cove-lit vertical ribs traces a luminous crease, creating reveal/conceal effects as one moves and employing modular elements that act as gates, vitrines, and signage to amplify corridor visibility and flow—binding the two galleries behind into a single, legible exterior identity.
