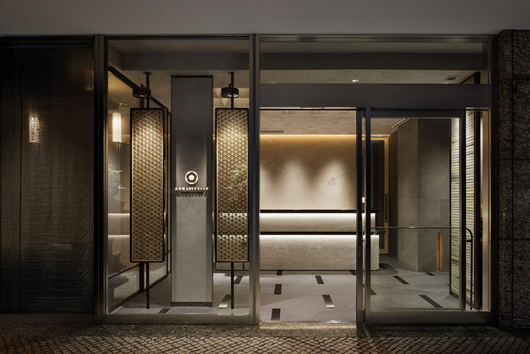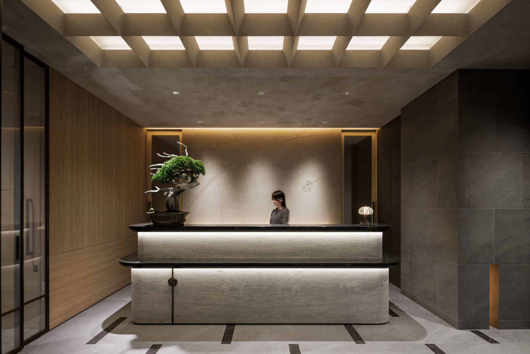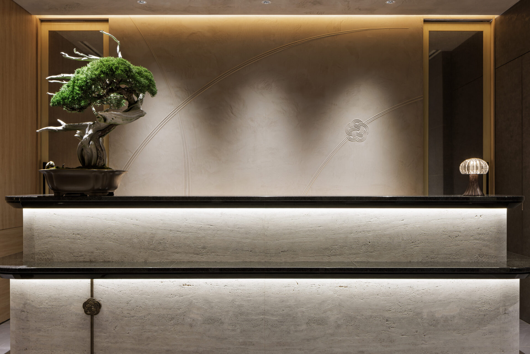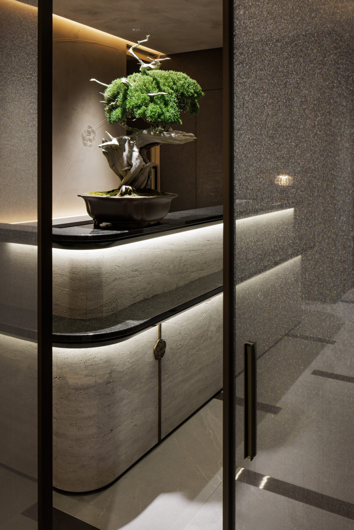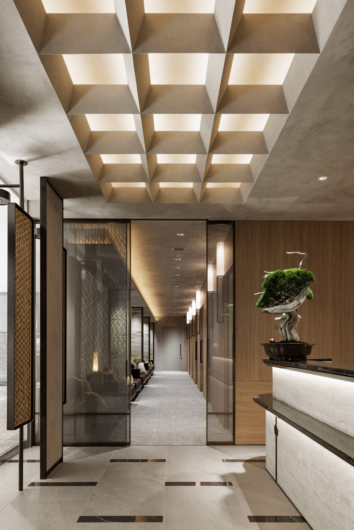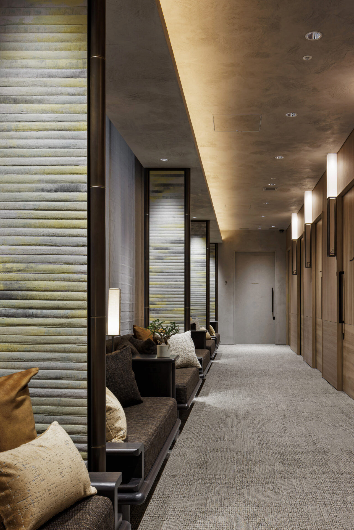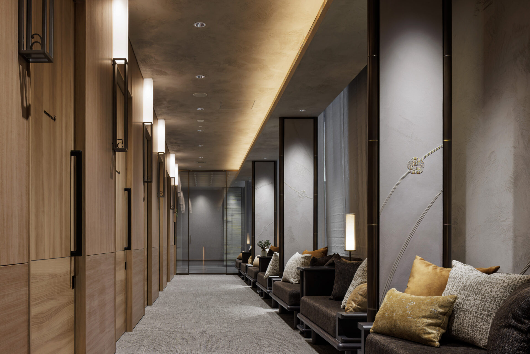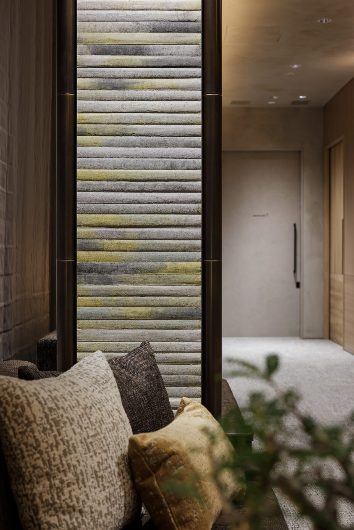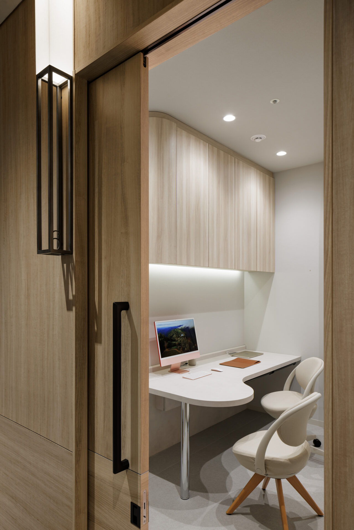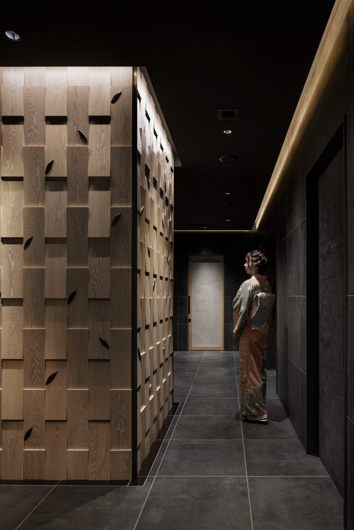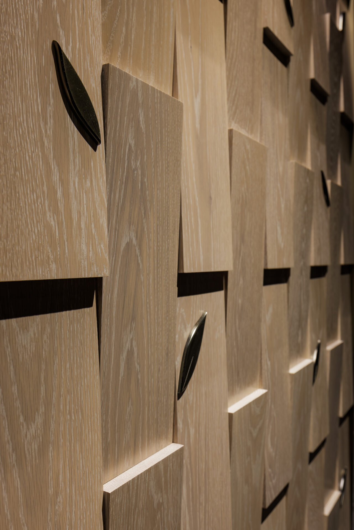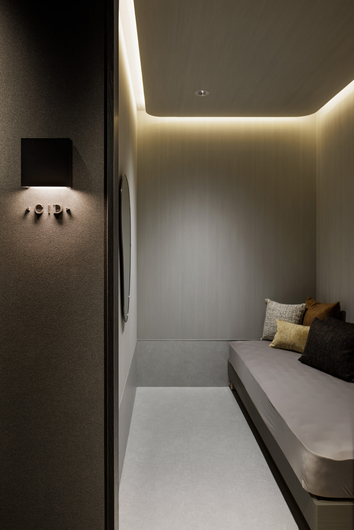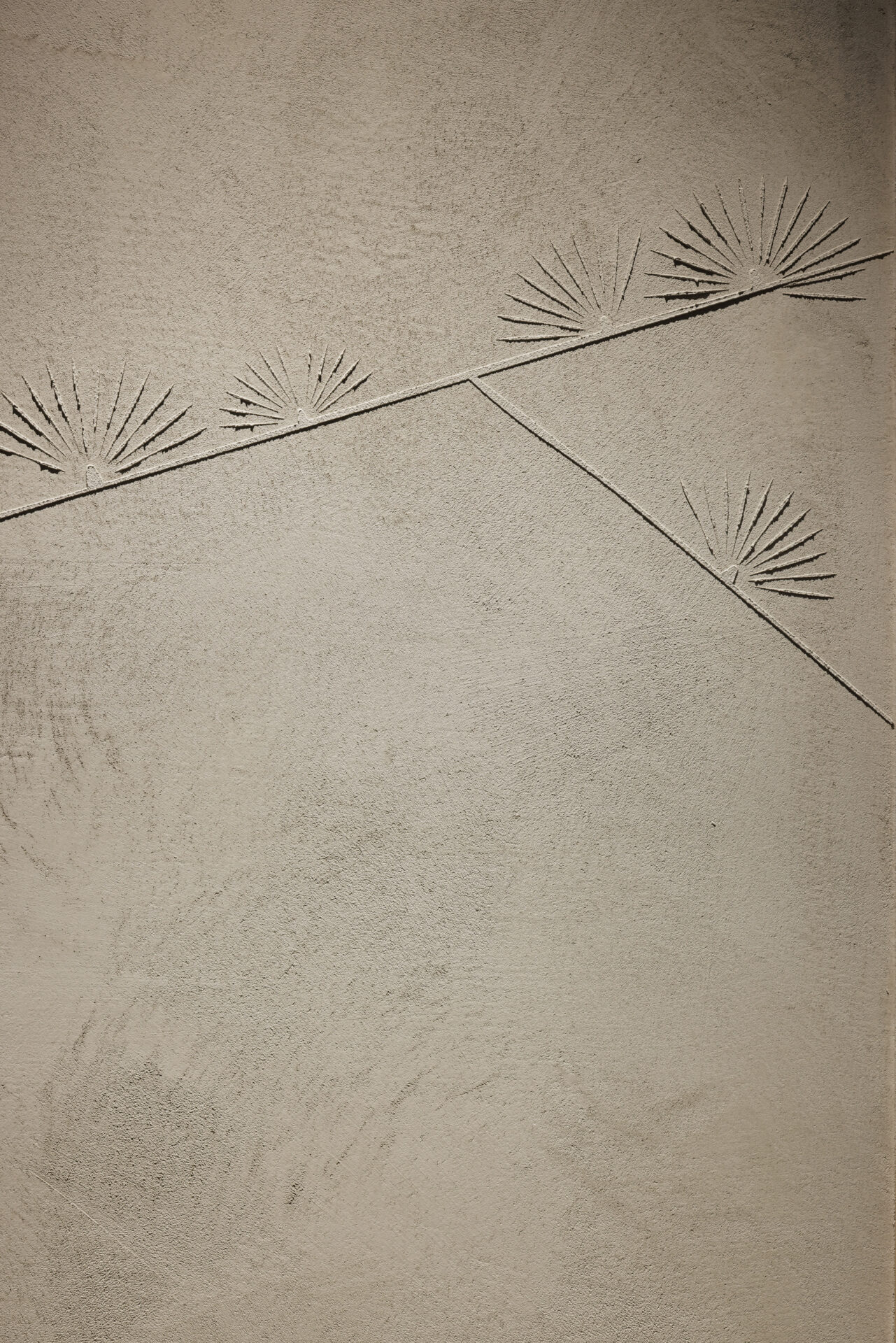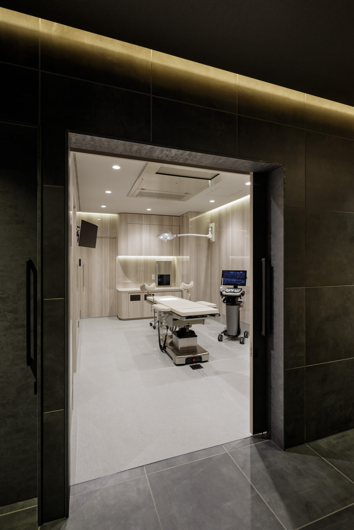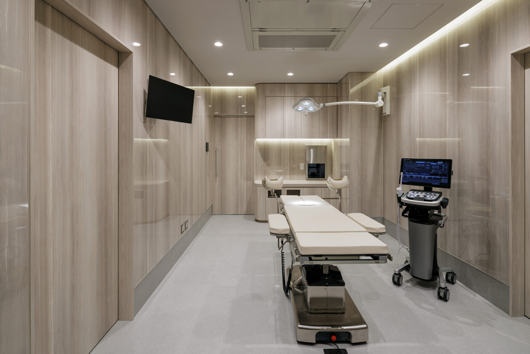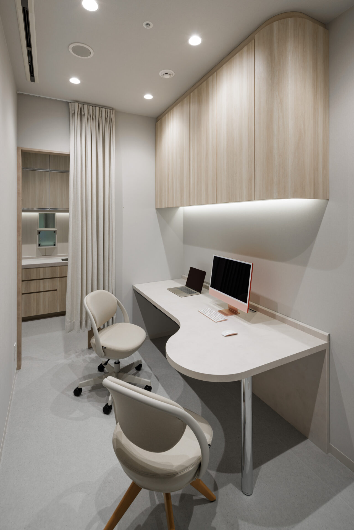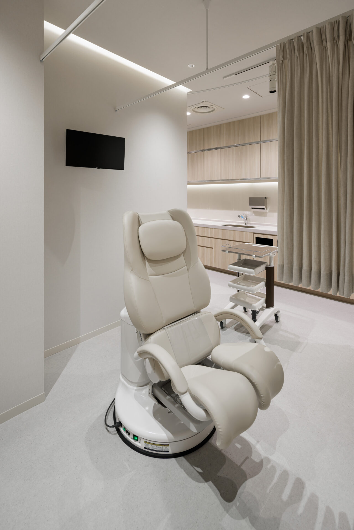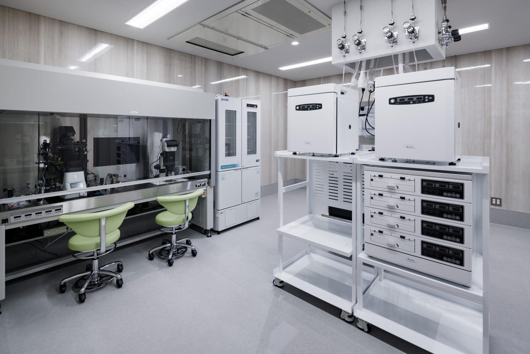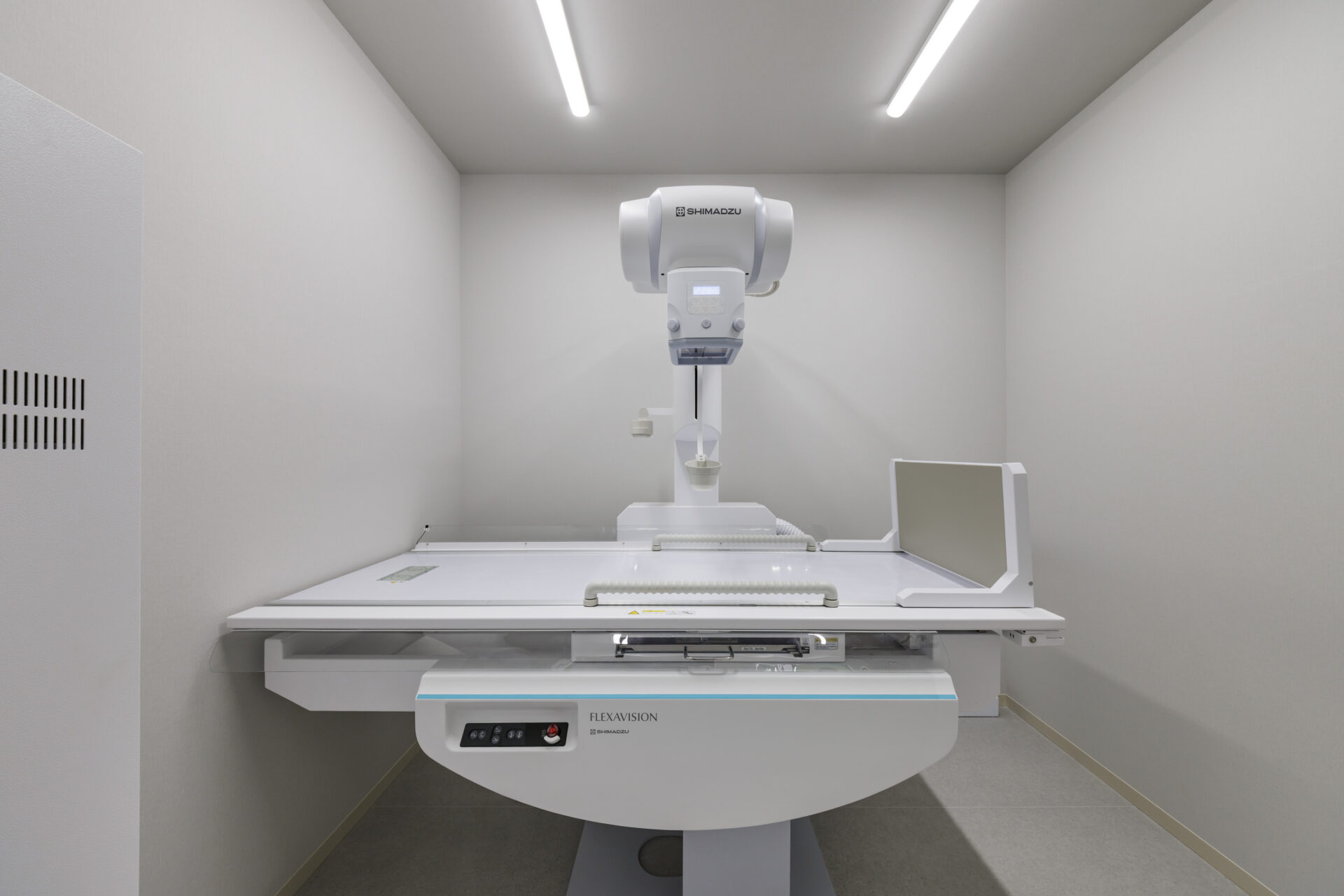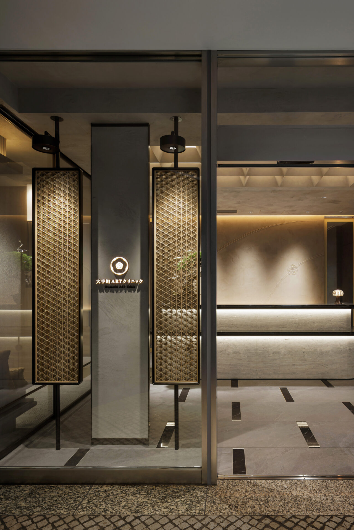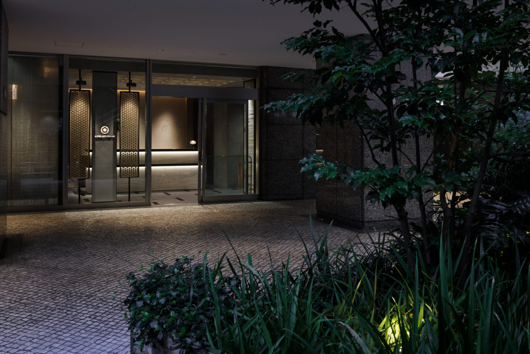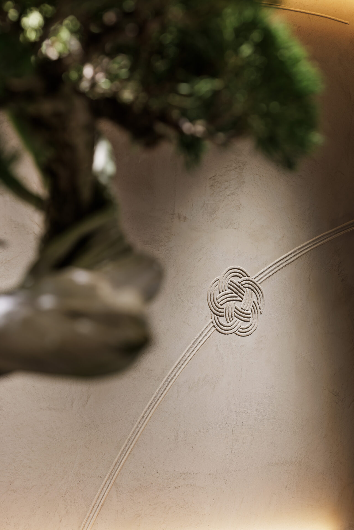
入口から奥行きへと伸びる動線を一筋に整理し、視線の抜けと遮りを丁寧にコントロールしたクリニックです。受付まわりでは、漆喰のアートウォールに水引の弧を浅いレリーフで表し、量感のある石カウンターと格天井の柔らかな光を重ねることで、日本の重厚美と医療空間の清潔感を調和させています。角はやさしく面取りし、足元には間接照明をしのばせることで、上質さを保ちながらも近づきやすいスケールに整えています。
空間全体には、松・竹・梅の縁起をモチーフにした要素を散りばめています。盆栽の存在感、編み格子のテクスチャ、壁面意匠のリズムを通じて、来訪者の緊張をそっと和らげる心理的なやすらぎをつくっています。通路は透明度の異なるガラス建具で段階的に区切り、待合から診察エリアへ至るまでプライバシーと見通しのバランスを確保しています。
素材は木・石・金物を落ち着いたトーンで統一し、床の割付や水平ラインで方向性を示しながら、まぶしさを抑えた照明計画で滞在時の負担を軽減しています。伝統の様式と現代の機能を潔く結び合わせることで、都市の喧騒から切り離された静けさと、医療にふさわしい品位と安心感を両立する空間を実現しました。
We organize the arrival-to-interior sequence along a single, intuitive axis, carefully balancing openness and screening throughout. At the front, a shikkui plaster art wall traces the gentle arc of mizuhiki in low relief. Paired with a substantial stone counter, a refined dark top, and a softly luminous coffered ceiling, the composition unites Japanese gravitas with clinical clarity. Chamfered edges and discreet base lighting preserve a sense of dignity while keeping the approach welcoming.
Across the space, auspicious references to pine–bamboo–plum (shōchikubai) appear in the bonsai presence, woven lattice textures, and the rhythm of wall reliefs, subtly easing patient tension. Glass partitions with calibrated transparency shape the sequence from waiting to consultation, maintaining sightlines while safeguarding privacy.
A restrained palette of wood, stone, and metal is held to calm, consistent tones; aligned floor modules and continuous horizontal datums guide orientation; glare-controlled, indirect lighting reduces visual load during the stay. By tying tradition to contemporary performance with simple, exacting details, the clinic offers a quiet refuge from the city and a setting of composure and reassurance for care.
