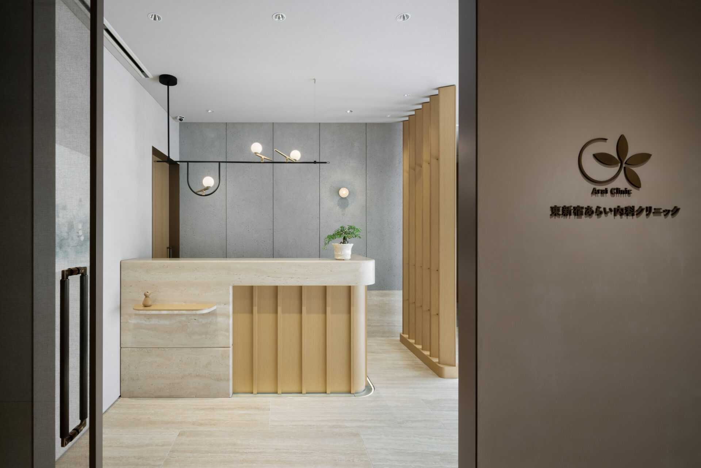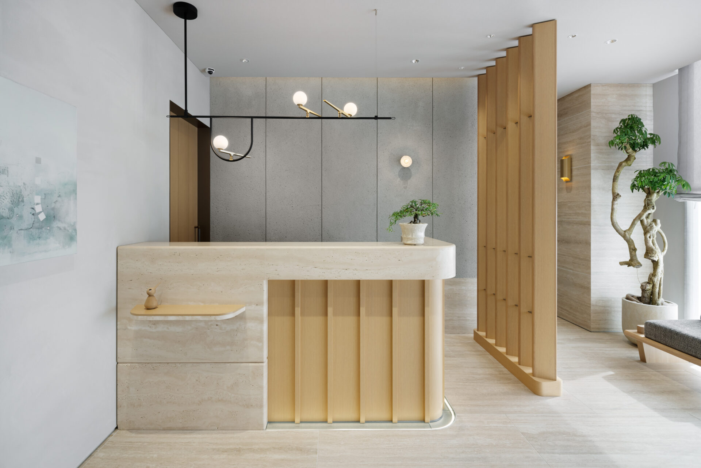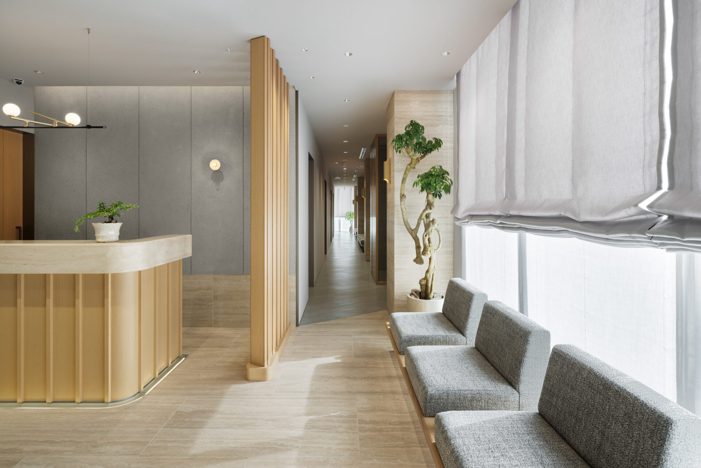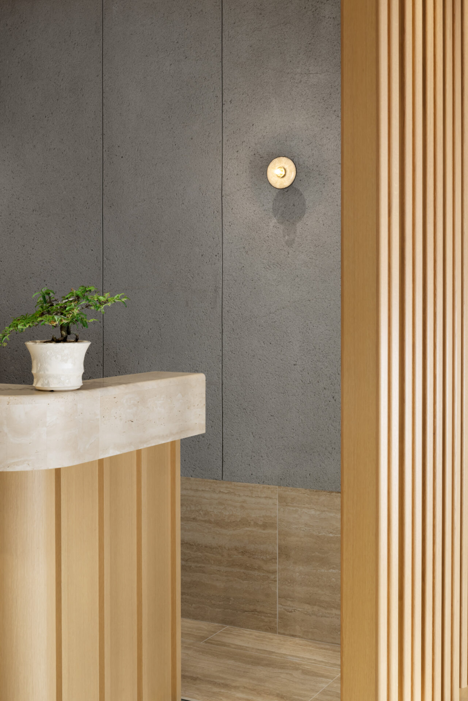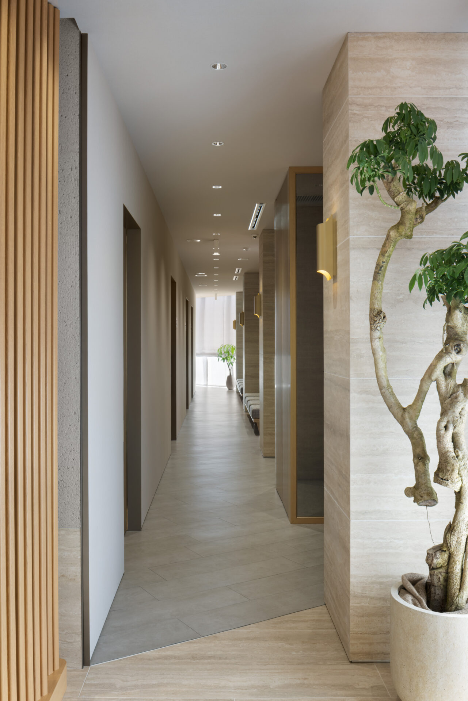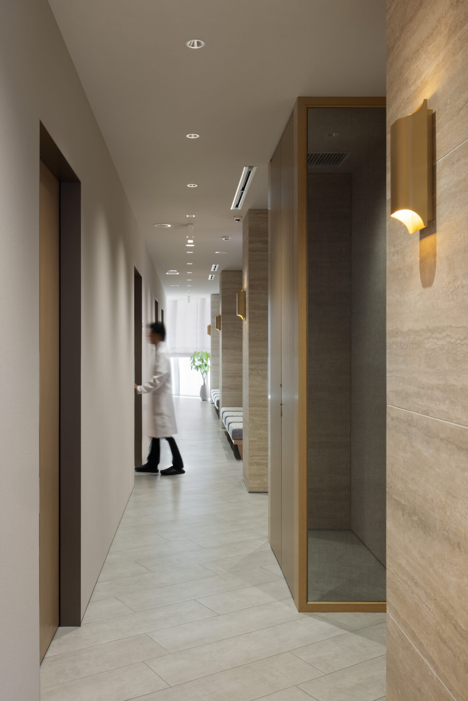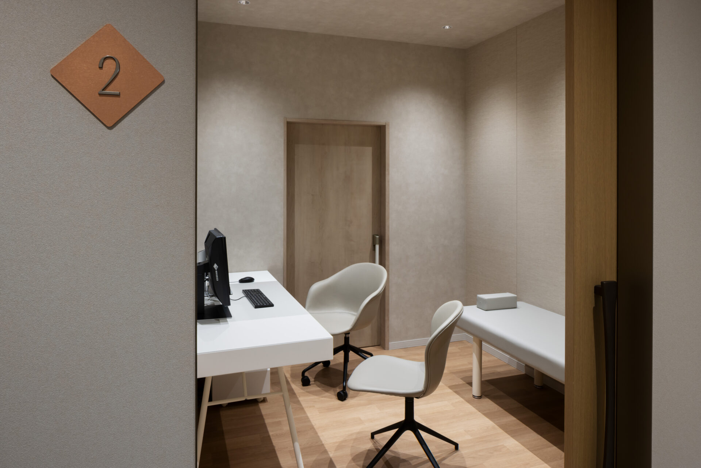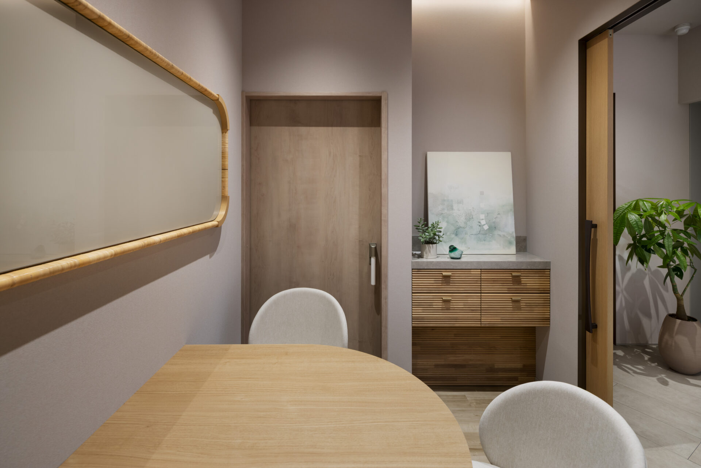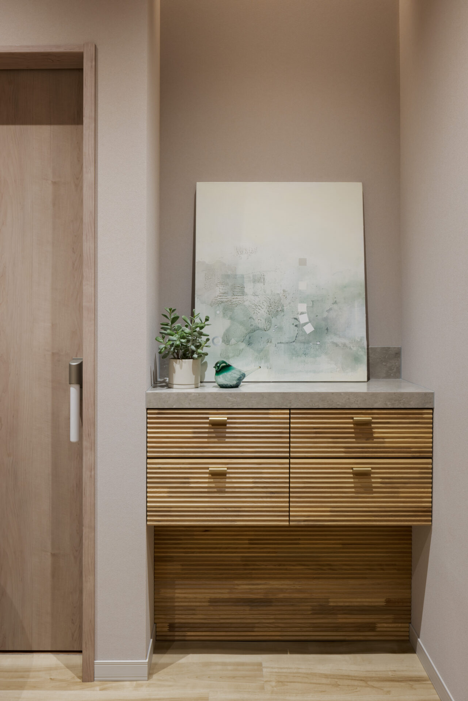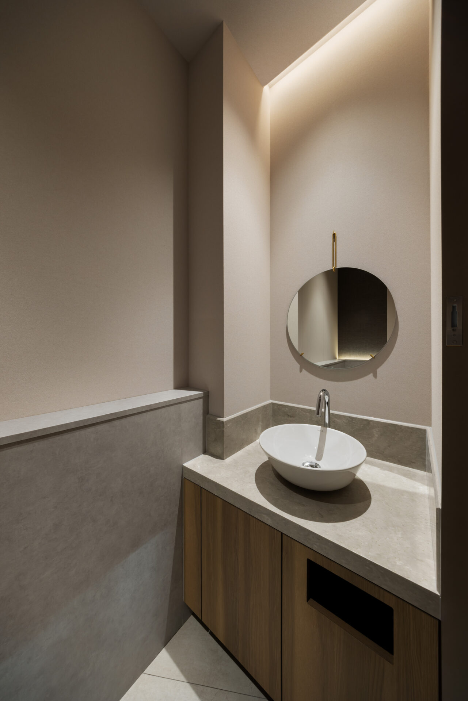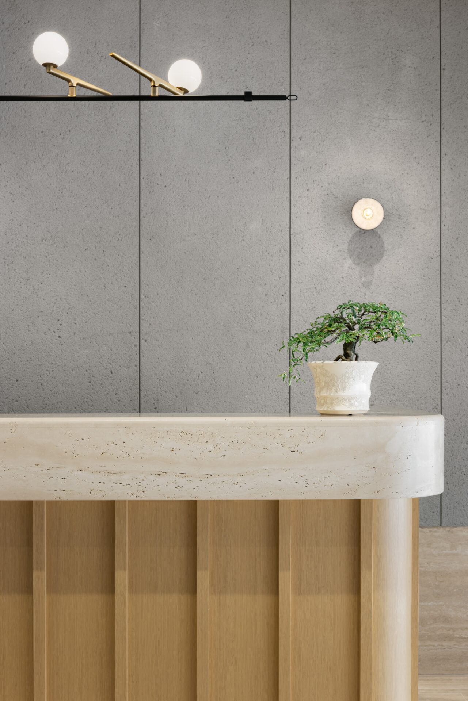
東新宿の内科のクリニックのデザイン。素材のやさしさで医療の緊張をほどくことを目指し、エントランスは、職人の技が残る漆喰の“掻き落とし”壁と、トラバーチンを丁寧に加工した丸みのあるカウンターで構成し、触れたときの手触りや陰影までをデザインに取り込みました。受付には、先生が愛する小鳥の照明をポイントに添え、来院者に微笑みが生まれる余白をつくっています。動線計画では、廊下の先に明るい窓を据え、視線がまっすぐ外光へ抜けるプロムナードに。光の行き先が見えることが心理的な安心につながる——そんな設計意図のもと、静かな色調と連続する壁面で落ち着きと信頼感を育む空間にまとめました。
This internal-medicine clinic is designed to ease clinical tension through the gentleness of materials. At the entrance, a lime-plaster wall finished in the traditional kaki-otoshi scrape technique pairs with a carefully milled, rounded travertine counter, capturing both texture and craft. At reception, a bird-inspired luminaire the physician favors adds a quiet, friendly accent. The plan aligns the corridor to a bright window at its end, drawing the eye to daylight and providing subtle orientation and psychological reassurance. Muted tones and continuous surfaces bring the space together, fostering composure and trust.
